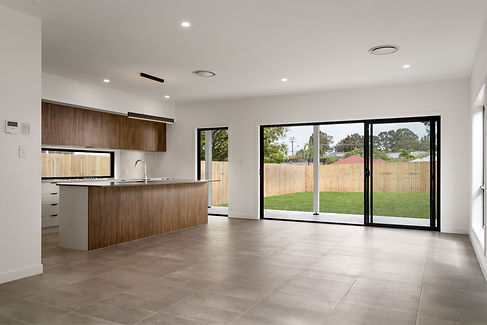

66 William Terrace, Oxley

68 William Terrace, Oxley
Coastal Style or Modern Design
These residences showcased bespoke designs, exceptional style and impeccable attention to detail.
With each freehold home unveiling a spacious two-storey design boasting open plan living, entertainer’s kitchens and four generous bedrooms, House One featured a stylish coastal / Hamptons aesthetic, while House Two revealed modern, architectural flair.

Home One - 66 William Terrace
-
Stunning street appeal with a gabled roof and elegant coastal / Hamptons design
-
Flawlessly appointed interiors adorned with stylish floor tiles and square set ceilings
-
Free-flowing lounge and dining area that opens seamlessly out to the entertainer’s patio
-
Gourmet kitchen adorned with a 20mm island bench with Perla Venato stone and rows of sleek cabinetry complemented by brushed nickel tapware and fittings
-
Walk-in pantry, 900mm Omega oven and cooktop, and a 700mm Blanco rangehood
-
Upper-level living area and a study nook offering the perfect teenage retreat
-
Four generous bedrooms with plush carpeting, including a master suite with a walk-in robe
-
The master ensuite, family bathroom and guest powder room are all adorned with stone benchtops and brushed nickel tapware
-
Ground floor laundry with stone benchtops and a remote-controlled double car garage


Home Two - 68 William Terrace
-
Captivating street presence with an exquisite modern design and architectural flair
-
Meticulously appointed interiors adorned with stylish floor tiles and square set ceilings
-
Free-flowing lounge and dining area that opens seamlessly out to the entertainer’s patio
-
Gourmet kitchen adorned with a 20mm Concrete Pezzato island bench and rows of sleek cabinetry complemented by matte black tapware and fittings
-
Walk-in pantry, 900mm Omega oven and cooktop, and a 700mm Blanco rangehood

-
Upper-level living area and a study nook offering the perfect teenage retreat
-
Four generous bedrooms with plush carpeting, including a master suite with a walk-in robe
-
The master ensuite, family bathroom and guest powder room are all adorned with stone benchtops and matte black tapware
-
Ground floor laundry with stone benchtops and a remote-controlled double car garage


Lifestyle Locale
Presenting a sought-after lifestyle and endless convenience in a scenic suburban setting, these north-facing homes are only 300m from Oxley’s shopping precinct, featuring a spectacular array of cafes, restaurants and Woolworths supermarket. Just 350m from Oxley station and 450m from childcare, this walk-to-everything lifestyle offers ease of living.
1km from Corinda State School and just minutes from private schools, including St Joseph’s Primary and St Aidan’s, parents will also enjoy Corinda Golf Course and Oxley Golf Range just a moment’s walk away, where you can enjoy 18 rounds after work or on the weekend.

.png)


